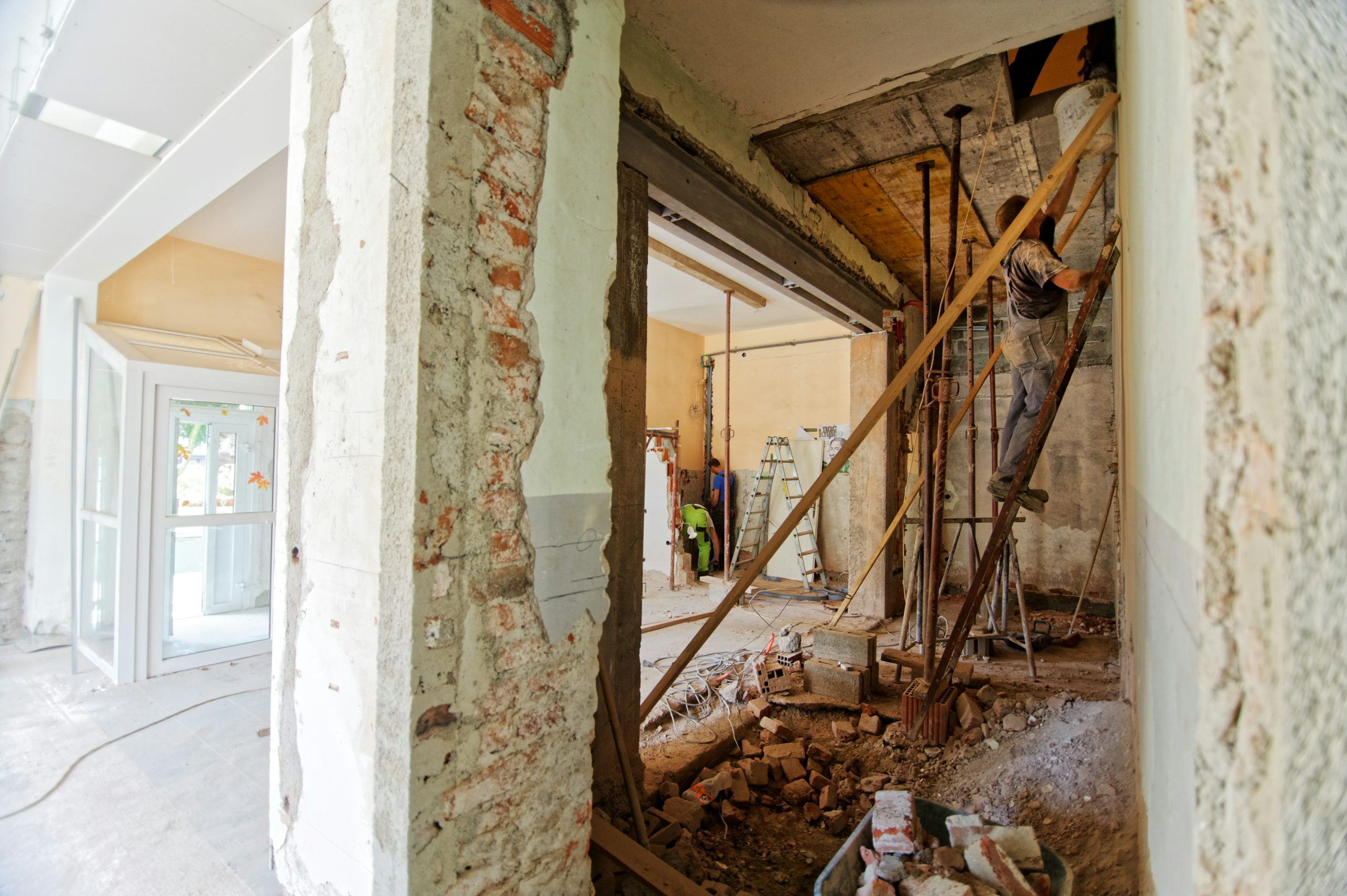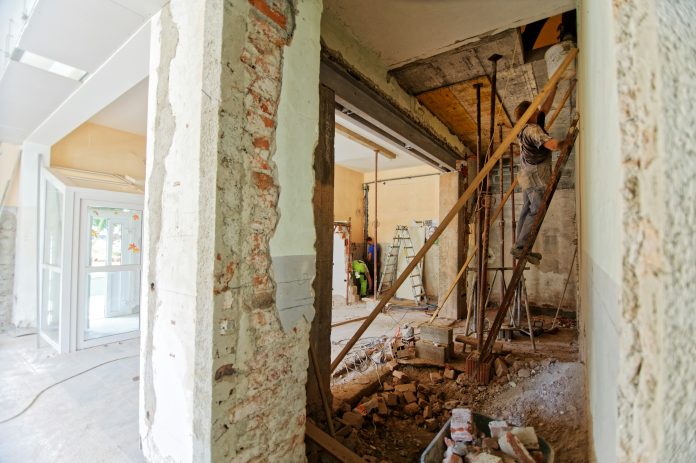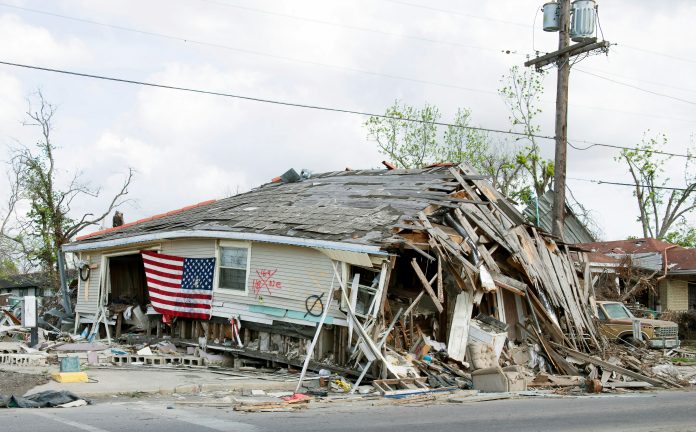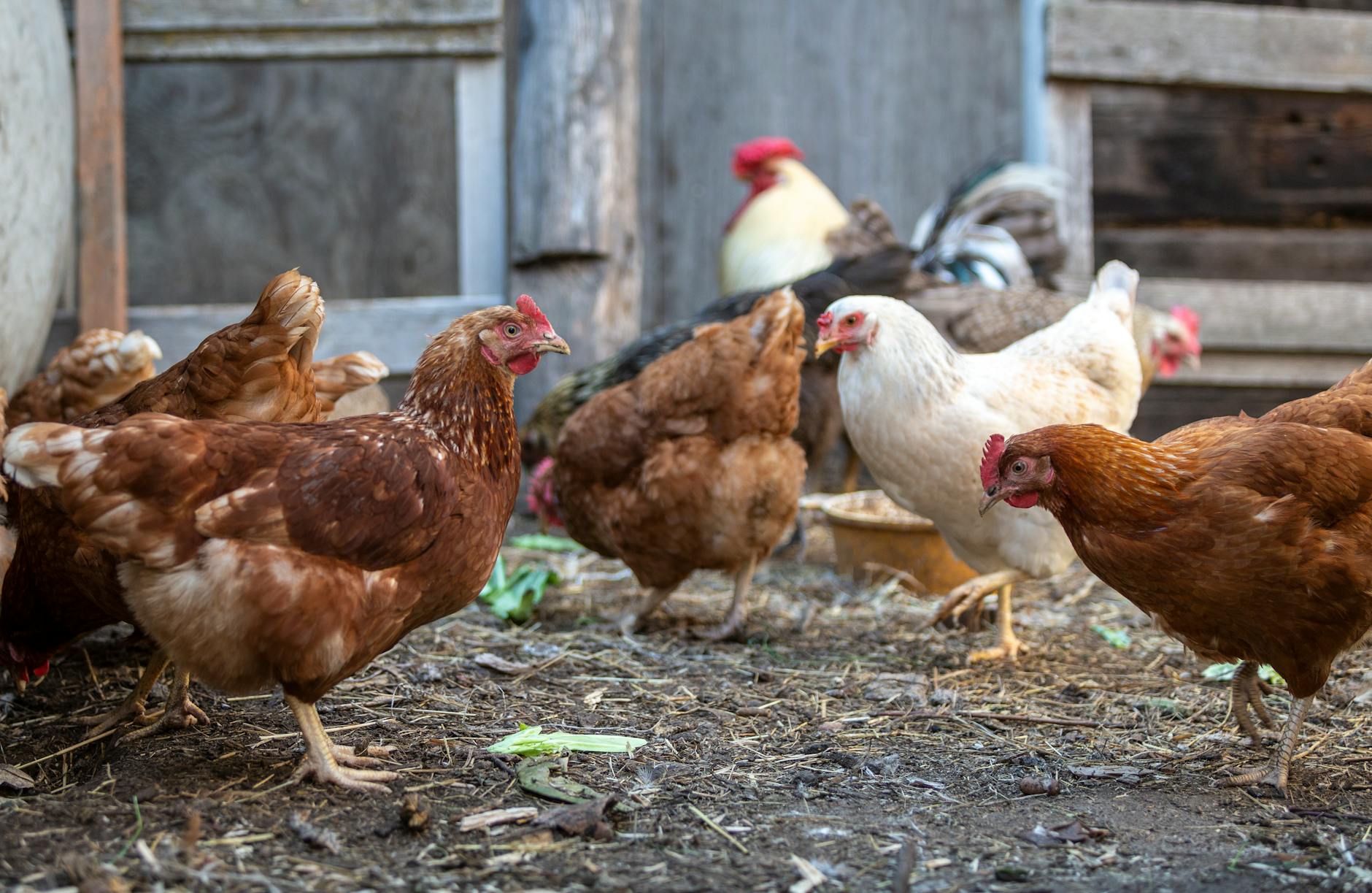When you think about making your home more energy-efficient, the first things that come to mind are insulation, solar panels or maybe a snazzy new HVAC system. However, there’s another crucial part of your home that’s often overlooked — the foundation.
How the Foundation Affects Energy Efficiency
Your home’s foundation does more heavy lifting than anchoring the walls, furniture, family and everything else together. Its secret second job is to keep energy where it belongs. Most people are unaware that it’s indispensable to the building envelope.
Weak points in the home foundation can negatively impact thermal performance and power consumption. Here are some ways a home’s foundation affects energy efficiency:
- Thermal bridging: Concrete home foundations act as conduits for heat transfer. Poor or uninsulated foundations become generous hosts to cold air in the winter, causing heat to escape instead of warming up your home efficiently. While modern residences often incorporate insulated concrete blocks and forms, an older home usually has little to no insulation.
- Air infiltration: The tiniest cracks, gaps or structural flaws in the foundation can let in drafts that send your HVAC system into overdrive. Even quarter-inch-wide openings can feel like welcome mats for outdoor air, disrupting indoor temperature control and forcing your HVAC systems to work harder.
- Moisture intrusion: Excessive cold air infiltration introduces moisture issues like condensation and damp conditions, which affect your home’s structural durability and insulation’s effectiveness. Insulation becomes compacted and ineffective when wet, while excess moisture can seep into your wallboards and framing, potentially causing rot and future repair headaches.
How to Assess Foundation Integrity for Energy Efficiency
Before assuming it’s an insulation issue, it’s best to thoroughly assess your home’s overall efficiency. Call building professional experts who can employ these diagnostic techniques when auditing the weak points in your home’s structure.
Blower Door Test
This energy audit classic measures a home’s airtightness by identifying how much air enters and escapes, including air leakage pathways. A professional mounts a blower door into the frame of an outside door. The variable-speed fan extracts air from the house, lowering its indoor pressure.
Depressurizing the home detects drafts and pinpoints areas that require sealing. Ensure that the professional uses a calibrated door over uncalibrated ones because its gauges accurately measure the air flowing out from the house, including airtightness. Uncalibrated doors only locate leaks.
Thermographic Inspections
Think of thermographic inspection as a superhero vision for energy. Infrared cameras are used to show temperature differences across the home. The range of colors makes thermal defects and air leakage more transparent. White represents warm spaces, while black represents cooler areas. This inspection is most effective if there is at least a 20-degree Fahrenheit difference between indoor and outdoor air.
Visual and Structural Analysis

Sometimes, your eyes are the best tools. Your home might have visible cracks, signs of moisture intrusion and structural weaknesses in the foundation. A manual analysis, coupled with a review of your energy bills, can reveal a lot about your building’s performance and identify areas you can improve to create a more energy-efficient home.
Reinforcing Home Foundations for Energy Efficiency Enhancement
Once the deficiencies are identified, you can now employ any of these strategies for reinforcing home foundations and improving your home’s energy performance.
Sealing Air
Addressing gaps and cracks in the foundation is the first step in ensuring there are no air exits or entrances that can wreak havoc in your home. Grab the nearest tube of urethane caulk or repair it with epoxy concrete to patch openings. Sealing air leaks can cut your heating and cooling expenses by as much as 30%, helping you save money.
Additionally, weatherstripping your doors and windows helps ensure you won’t feel a draft or hear the wind whistling. To make sure no open holes are left, light an incense stick and hold it near suspected areas — the smoke will show where air could be sneaking in.
Soil Nailing Sloped Floors
Soil nailing offers a viable solution in cases where structural flaws like sloped floors contribute to air infiltration. This technique involves inserting steel bars into predrilled holes in the ground, which are then grouted in place. It serves as a passive anchor that reinforces the strength of sloped soil. This process stabilizes the foundation, reduces air leakage and enhances overall structural integrity.
Installing Insulation

A poorly insulated foundation is like wearing a winter coat with no buttons. Adding insulation to foundation walls and floors minimizes heat transfer. Materials such as rigid foam boards or spray foam are commonly used to enhance the thermal barrier. Insulated concrete forms are innovative options in which the concrete is cast in place and sandwiched between insulation layers, making it highly energy-efficient.
Radiant barriers and reflective insulation systems offer great benefits. Studies suggest that radiant barrier insulation reduces a home’s cooling costs by 5%-10%, making it more cost-effective in warm climates. Cooler climates benefit more from the cost-effective nature of thermal insulation.
Managing Moisture
Where air goes, moisture follows. Unpatched holes and openings introduce dampness into the foundation and contribute as much as 98% of water vapor in buildings. Sealing cracks and discontinuities prevents this.
If leakage is an issue, ask your landscaping contractor about proper drainage systems, such as French drains or sump pumps, to keep moisture and water from compromising the foundation. You can also ask to improve the yard grading to move water away from your foundation.
Look into rubberized roofing membranes or waterproof paint to protect foundation walls from exterior water exposure.
Consider a renovation that includes waterproofing wood, installing rubberized roofing and incorporating foundation capillary breaks and vapor diffusion retarders. These elements will keep moisture from wicking into your home’s frames.
The Best Energy Fix Is Underfoot
When it comes to efficiency, your foundation is more than just concrete and rebar. You can transform this overlooked area into an energy-saving powerhouse. By following these assessment and reinforcement techniques, you can expect lower bills, reduced drafts and a more sustainable lifestyle.








